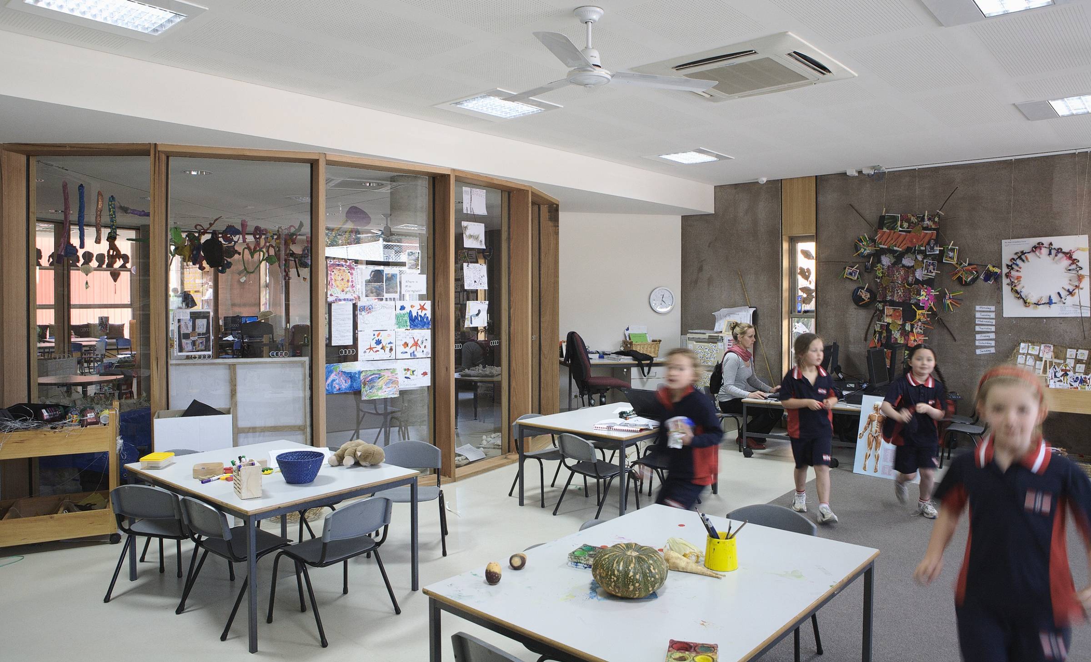
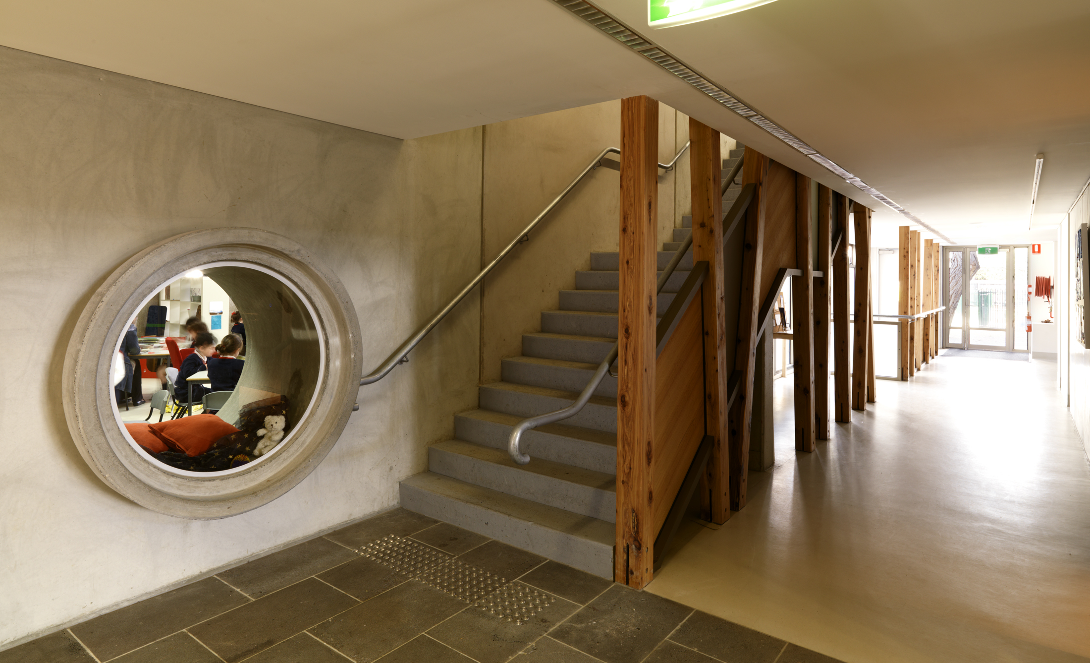
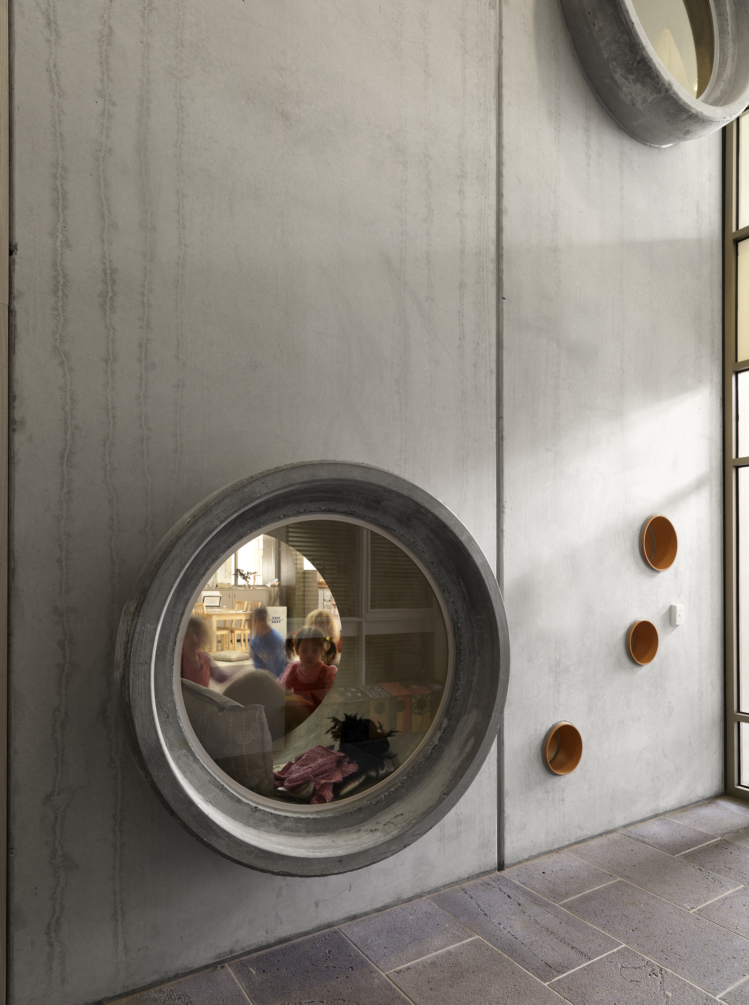
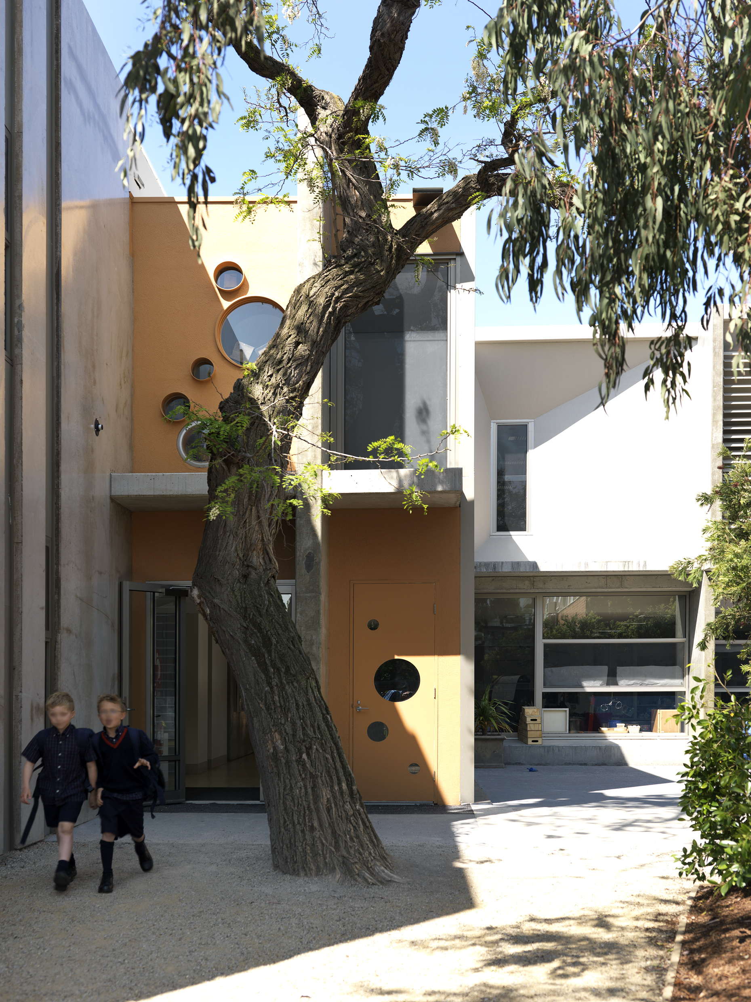
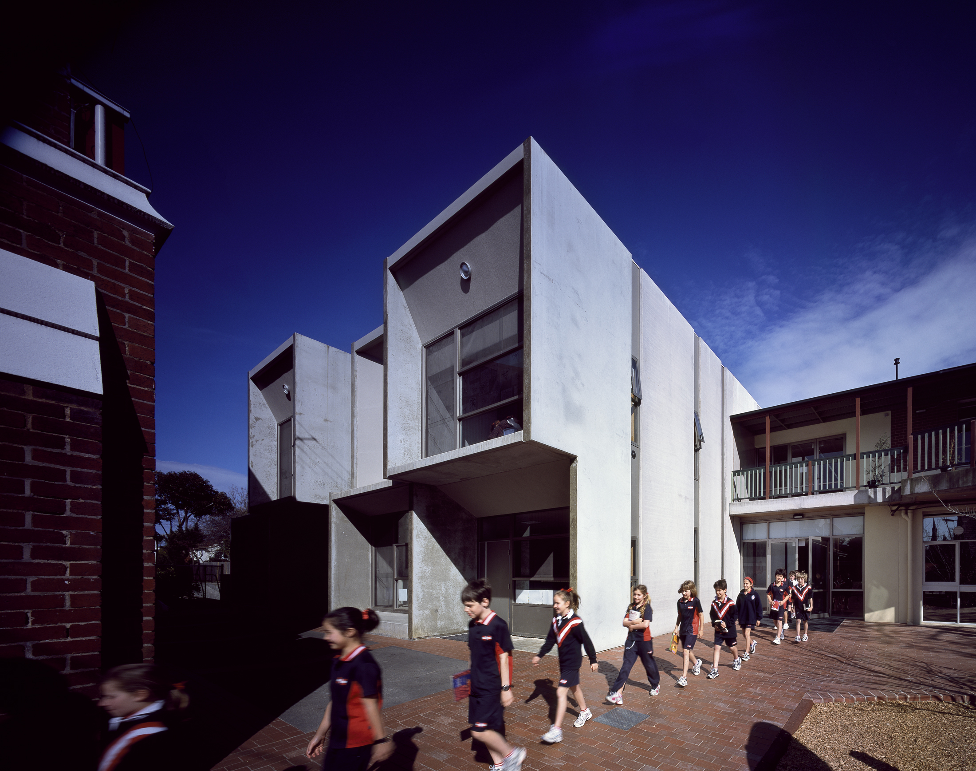
Client:
St Michael’s Grammar School
Location:
St Kilda, VIC
Status:
Built, 2008
Floor Area:
2500 sqm
Contact Person:
Ruth Wilson
Sited on the western portion of the campus, the new two storey building links the historic St Michael’s House and the existing early learning centre in Margaret Thomas House to form a completely integrated junior school ‘under one roof’.
The design of the new building is based in the ‘Reggio Emilio’ educational philosophy which describes the environment as ‘the third teacher’. The new junior school caters for 4 year olds in kindergarten through to year 4 students. The building’s scale, form and finish respond to children in these age groups by creating varied environments using space, light, volume, enclosure, and tactile experience. Rather than the traditional model of cellular classrooms off a corridor, the learning spaces here flow into one another and offer multiple possibilities of configuration and use.
Underpinning the design approach is a thorough commitment to achieving an environmentally sustainable facility. The learning spaces are naturally ventilated, have good levels of natural light, and use low emission materials and finishes to ensure good air quality. Passive shading devices are used to limit solar heat gain in the warmer months.
An insulated concrete wall panel system is utilised to provide thermal mass within the building during the winter and insulate against hot summer weather, while also providing a good acoustic barrier with respect to adjoining properties.
Existing mature trees have been retained and will be the starting point of a sustainable landscape strategy creating micro-climate zones around the building. New trees and ground level planting provide shaded areas for the children and additional visual screening to and from adjoining properties to assist privacy for all in the area.
The building’s material palette is based on authenticity. Materials used are left in their natural and honest state. The light grey precast panels are delineated with bronze aluminium strips and the glass is clear and non-mirrored. Internally, natural stone flooring, linoleum and timber are used to create a warm and natural environment.





Client:
St Michael’s Grammar School
Location:
St Kilda, VIC
Status:
Built, 2008
Floor Area:
2500 sqm
Contact Person:
Ruth Wilson
CEFPI Education Initiative / Design Solution for an Innovative Program, 2011
CEFPI International Exhibition Award, 2011