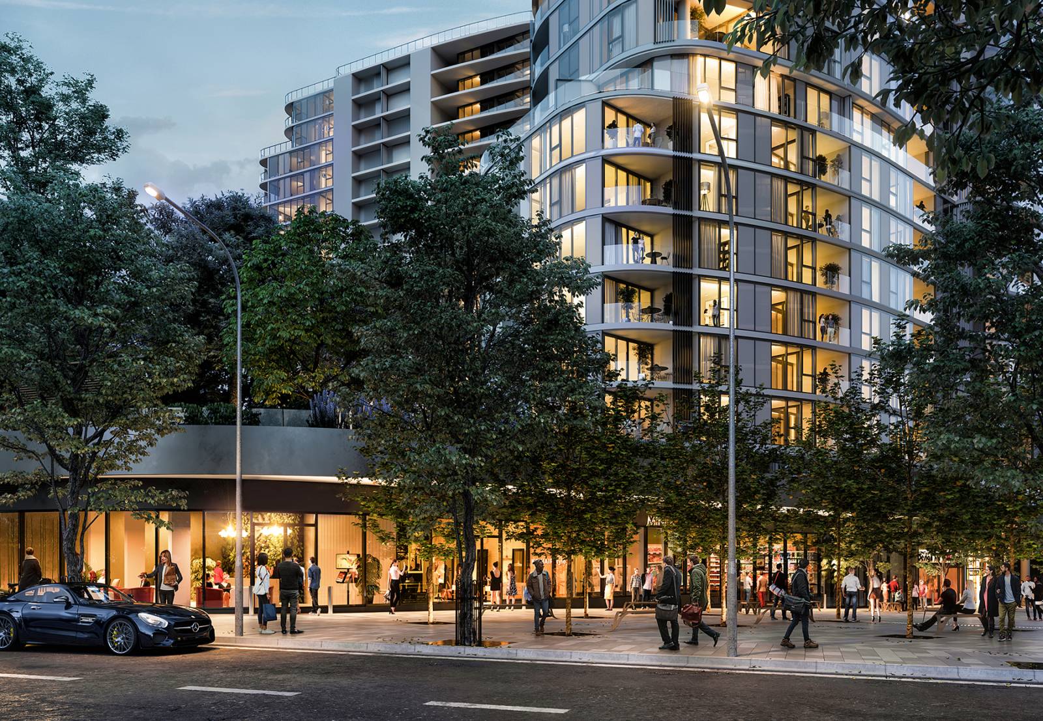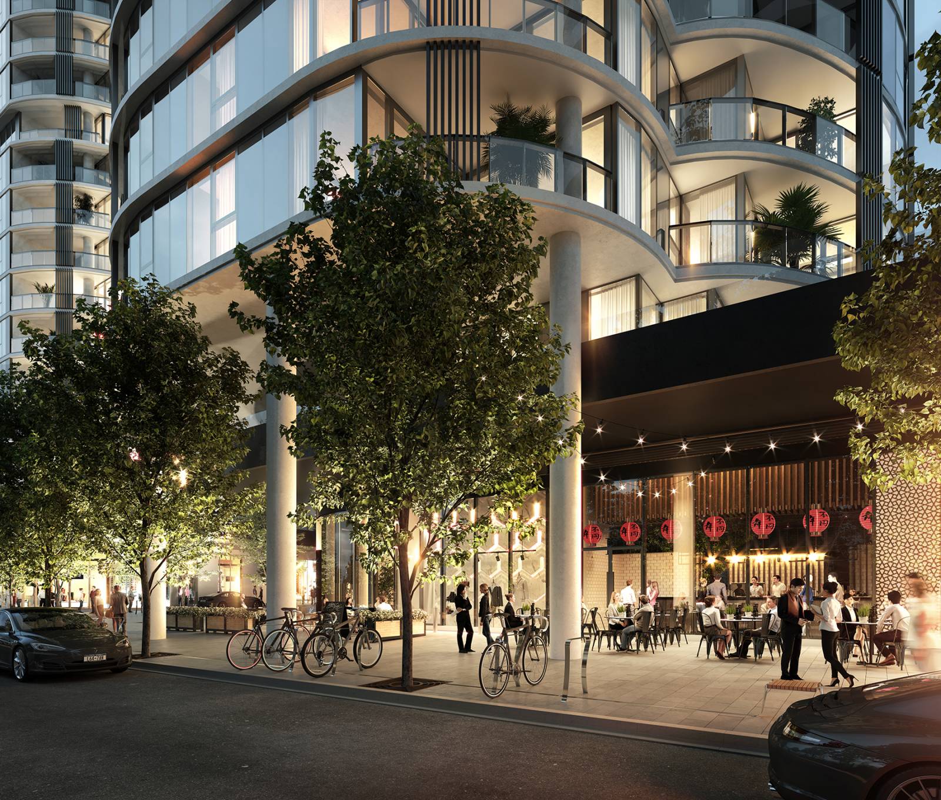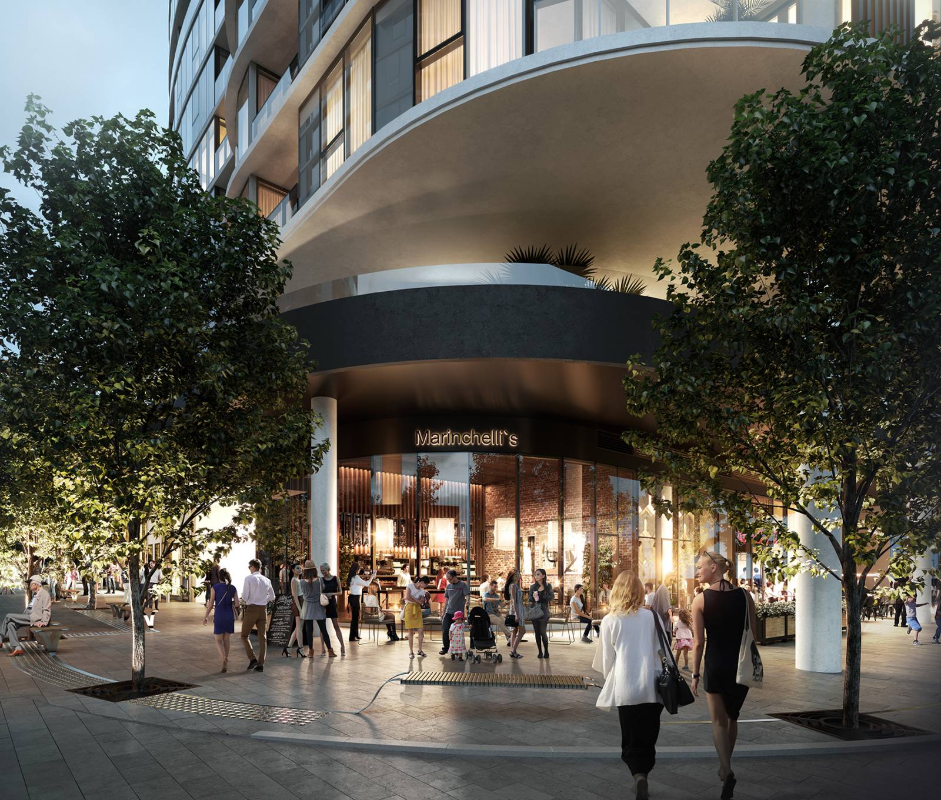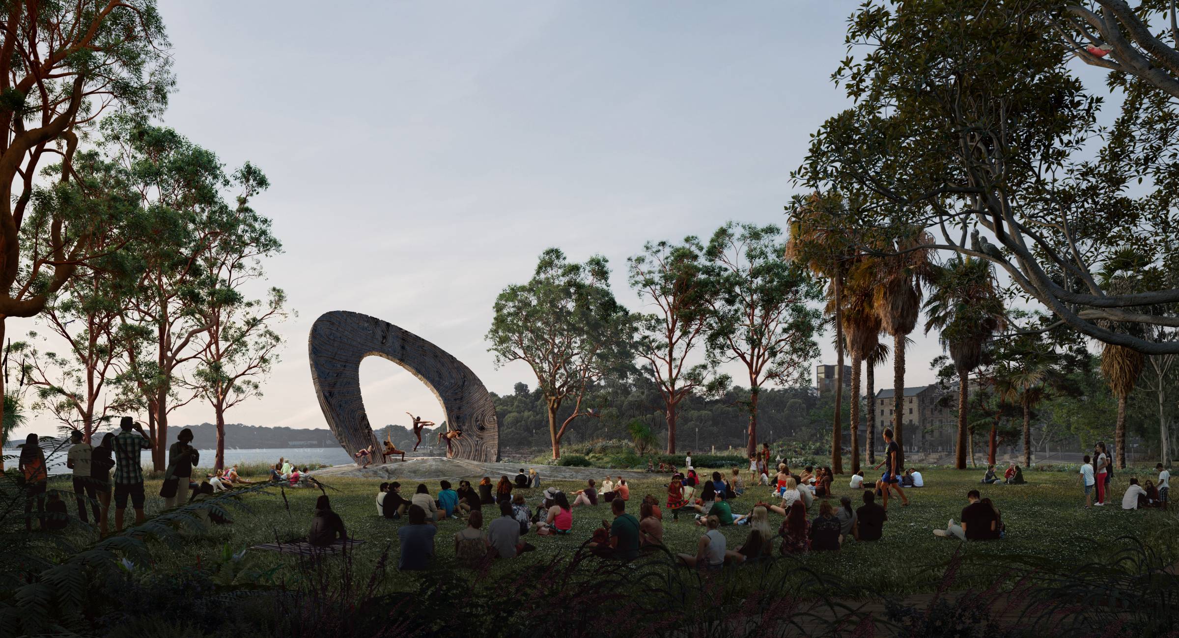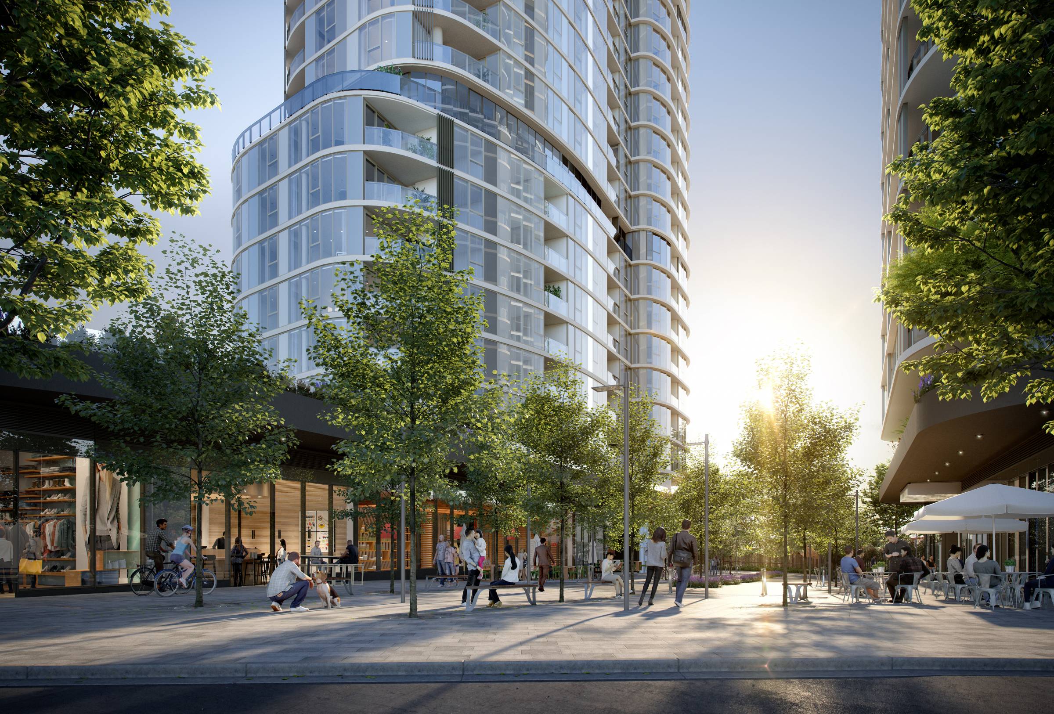
Tower Three, to be known as Langston Tower, will be located on the corner of Langston Place and Epping Road, Tower Two (Langston Central) will be located to the south-west of Tower Three, and Tower One (Langston Parkview) will be located at the corner of Pembroke Street and Chambers Court.
The Langston will also include a mixed-use precinct comprising 1,681sqm of retail space and 1,921sqm of communal open space, with laneway and pedestrian links to feature throughout the site, connecting The Langston with the existing public library and recreational facilities.
Works are scheduled to commence in January 2019, and according to Adrian Pozzo, CEO of developer Cbus Property, the project will be a key element of the Epping Town Centre revitalisation.
“The Langston will herald a new era for Epping and is set to be a major contributor to the improvement of public space that is planned as part of the new town centre, linking pedestrians from the station through to the eastern side of Epping,” he says.
“The future Epping Town Centre will deliver an increase in housing capacity of around 3,750 new homes within a 10-minute walk of the train station, as well as many new employment opportunities and local services,” he noted.
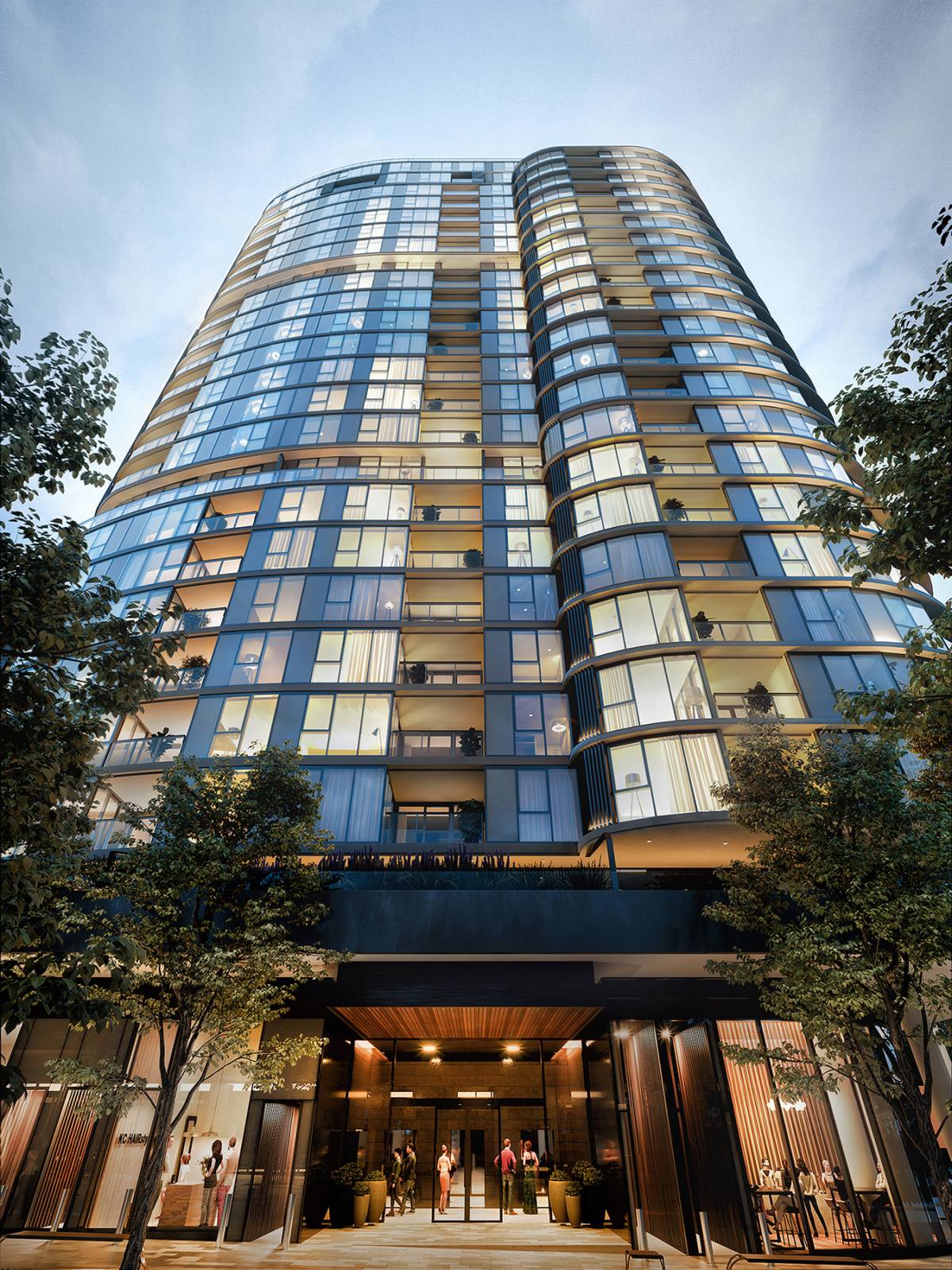
There will also be significant road and infrastructure upgrades, including the Hills M2 upgrade, and the $8.3 billion Sydney Metro North West, which is due to open next year.
This article first appeared here on the Architecture & Design website.
